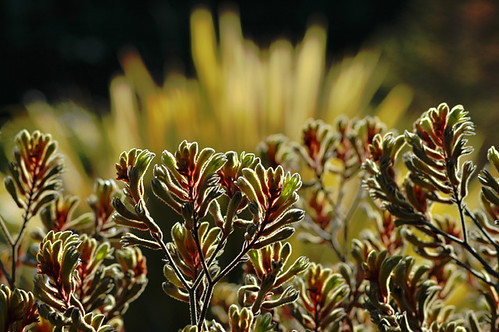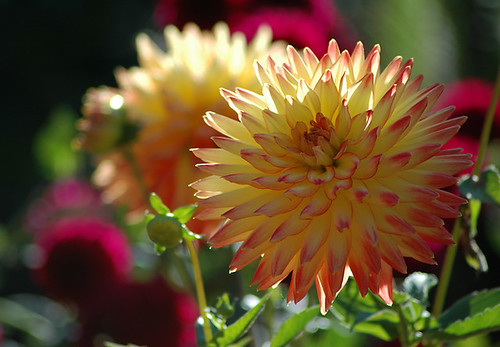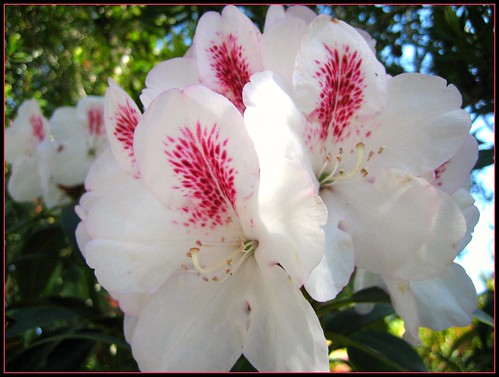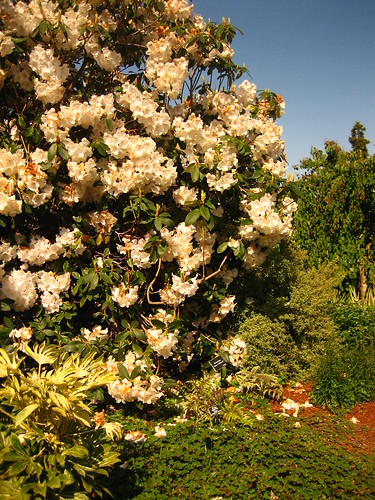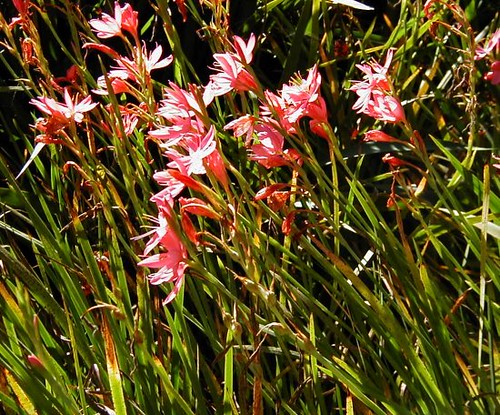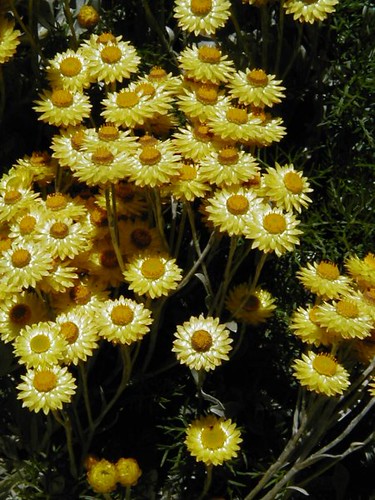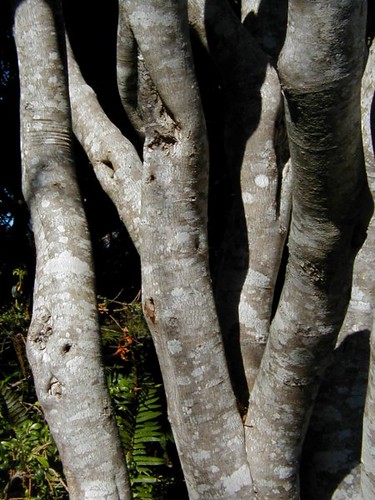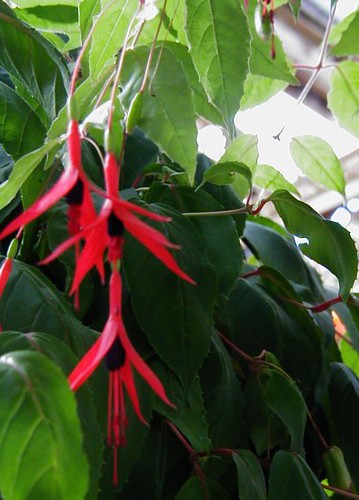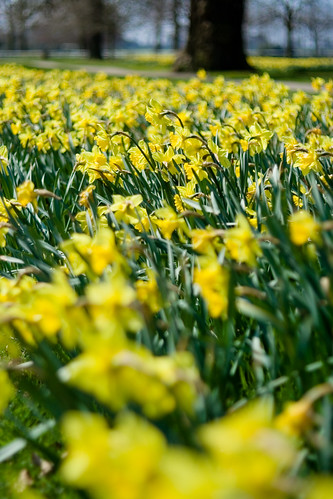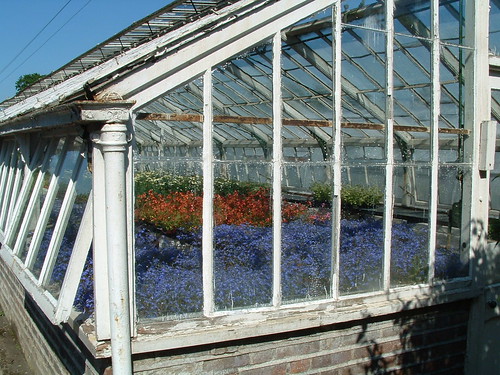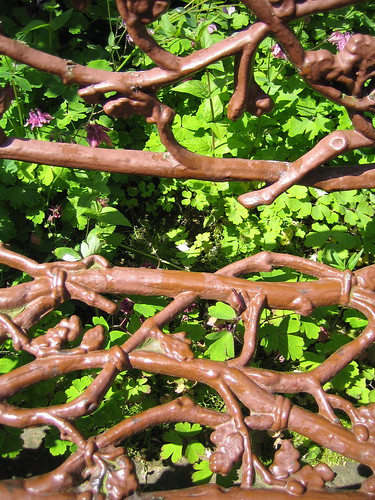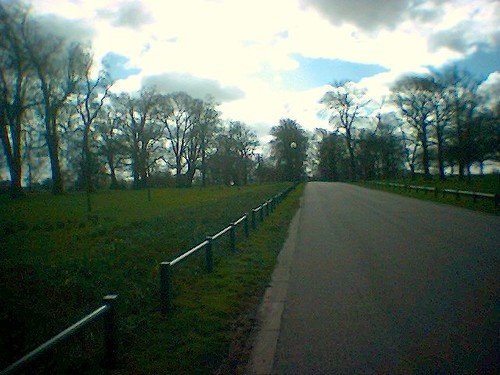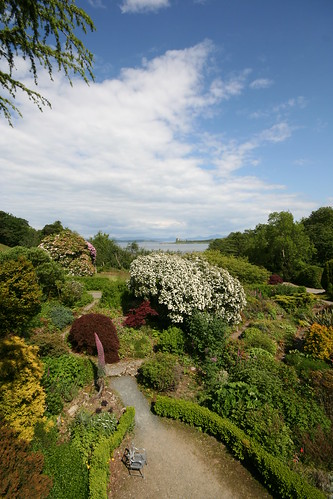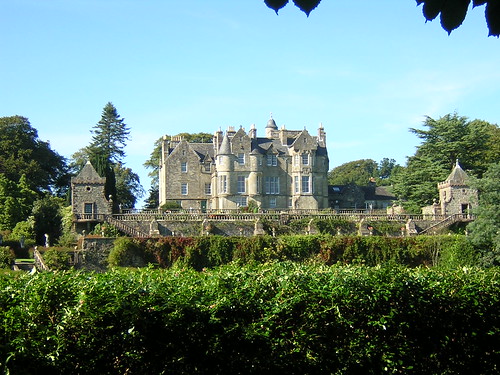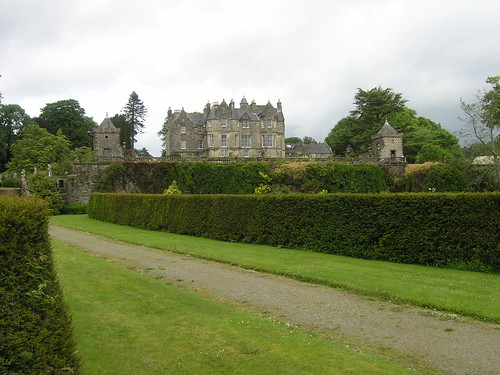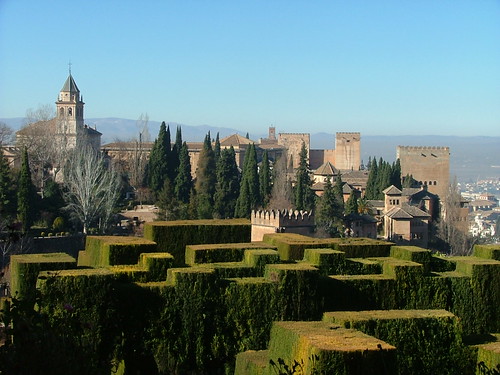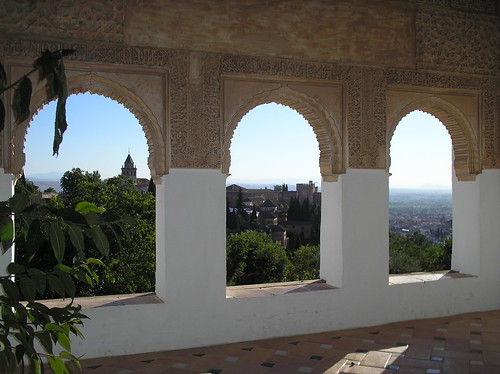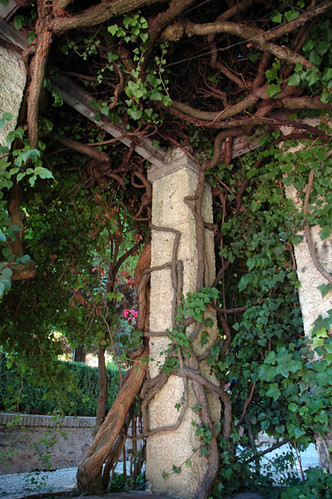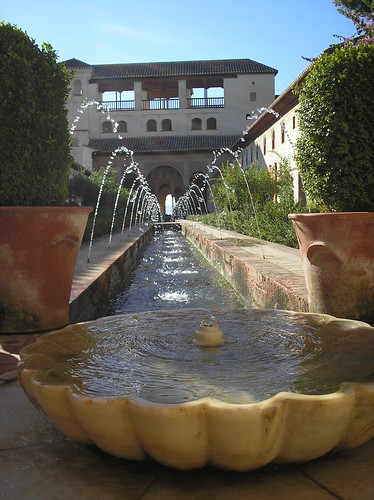The Kyoto Imperial Palace ( 
Today the grounds are open to the public, and the Imperial Household Agency hosts public tours of the buildings several times a day.
The 
The buildings and grounds
The palace is situated in the Kyōto Gyoen (
The
The Palace Grounds include a number of buildings, along with the Imperial Residence, or dairi. The neighboring building to the north is the sentou or residence of the retired Emperor, and beyond that, across 
The main building on the Palace Grounds includes, among other halls, the Shishinden (Hall for State Ceremonies), Seiryōden (lit. 'cool, refreshing hall'), Kogosho (Court Room), Ogakumonsho (Imperial Study or Library), and a number of residences for the Empress, high-ranking aristocrats and government officials.
The main gate on the front, south, side of the Palace has a cypress-wood roof, and is supported by four pillars. This gate would have been used on the rare occasions of the Emperor welcoming a foreign diplomat or dignitary, as well as for many other important ceremonies of the State. To the sides lies a fence separating the inner areas from the general Palace Grounds, and just past this main gate is a second gate, painted in vermillion and roofed in tile, which leads to the Shishinden, the Hall for State Ceremonies. The Shishinden was used for such important ceremonies as the coronation of an Emperor and installation of a Crown Prince. It is 33 by 23 meters in size, and features a traditional architectural style, with a gabled and hipped roof. On either side of its main stairway were planted trees which would become very famous and sacred, a cherry (sakura) on the eastern, left side, and a tachibana tree on the right to the west.
The center of the Shishinden is surrounded by a hisashi , a long, thin hallway which surrounded the main wing of an aristocrat's home, in traditional Heian architecture. Within this is a wide open space, crossed by boarded-over sections, leading to the central throne room. The Throne itself, called takamikura , sits on an octagonal dais, five meters above the floor, and could be separated from the rest of the room by a curtain. The sliding door that hid the Emperor from view is called kenjou no shouji , and had an image of 32 Chinese saints painted upon it, which became one of the primary models for all of Heian period painting.
The Seiryōden sits to the west of the Shishinden, facing east. It, too, has a hipped and gabled roof, and is comprised primarily of cypress wood. Originally a place where the Emperor would conduct his own personal affairs, the Seiryouden was later used for various gatherings and meetings as well. In the center is an area where the Emperor would rest, and on the east side of the hall, an area of two tatami was set aside for dignitaries and aristocrats to sit. Here was where the Emperor could conduct formal affairs. On the north side of the hall was an enclosed area where the Emperor would sleep at night; later, Emperors began to use the official residence. The west side was set aside for the Emperor's breakfasts, and also contained the lavatories, while the south side was used by the keeper of the Imperial Archives. This area contained paintings by the masters of the Tosa school, and just outside, various rare bamboos were planted.
The Palace's Suzaku-mon Gate is walking distance from JR Nijo Station.





 from wikipedia.org
from wikipedia.org
images from flickr users:toddintaipei, kamingusu, ms.donnalee/donna cleveland, kelsye*, mortommy

